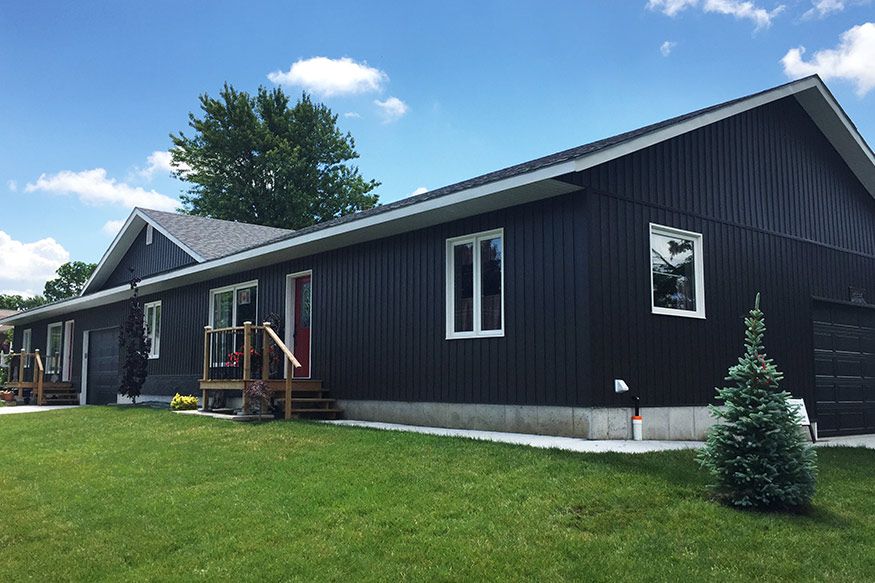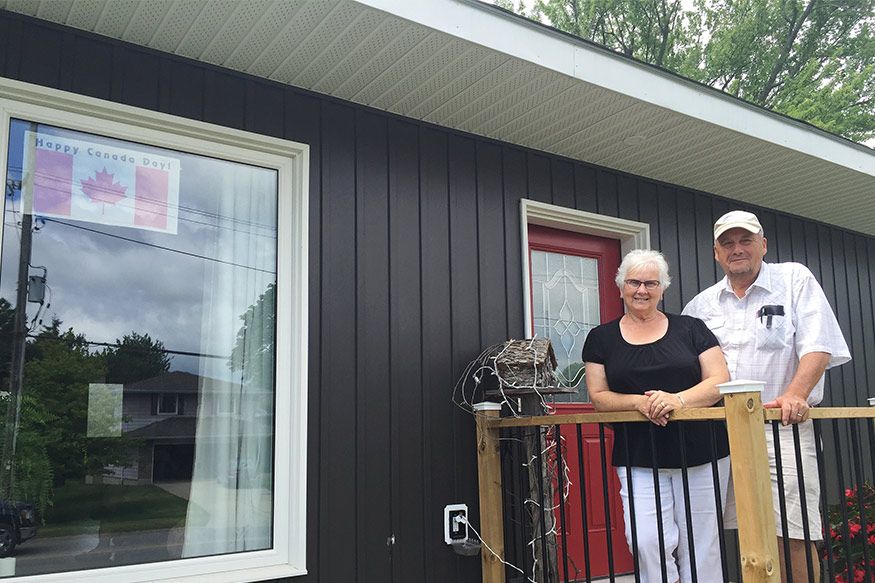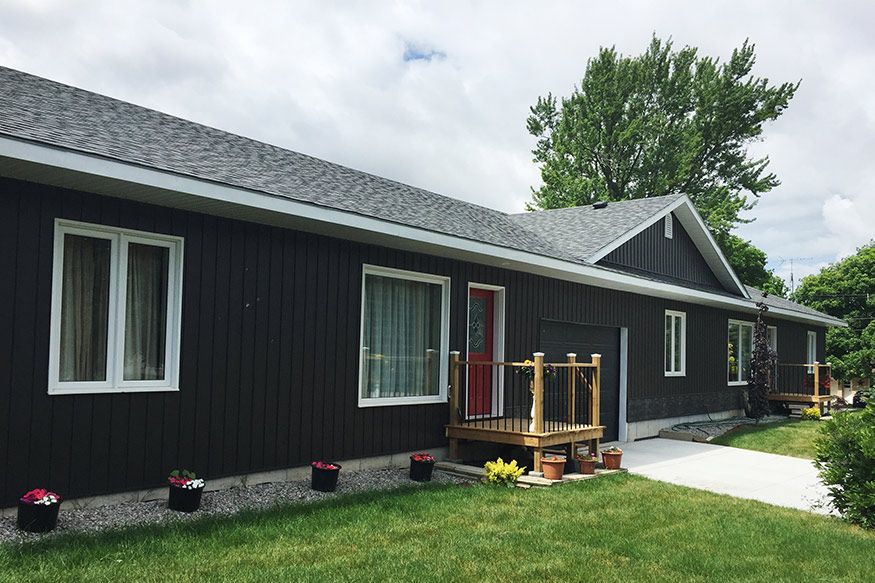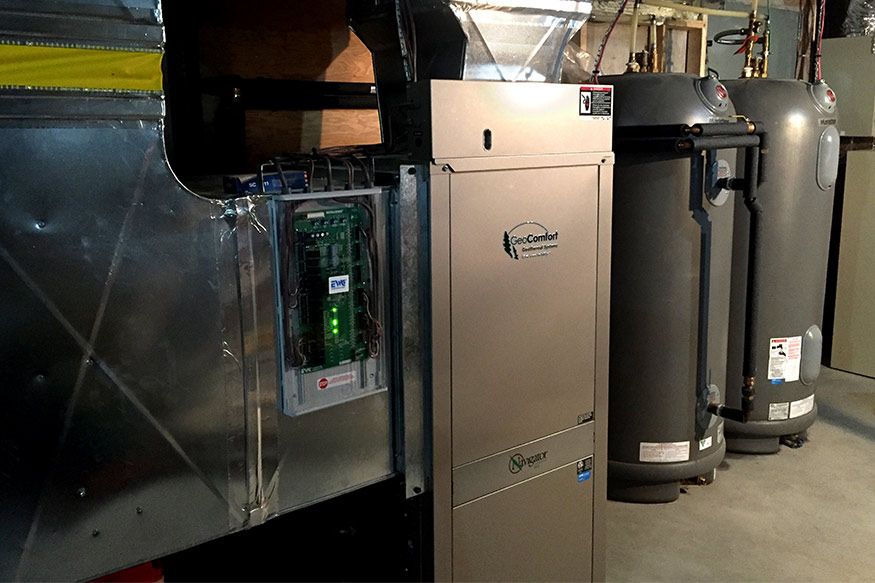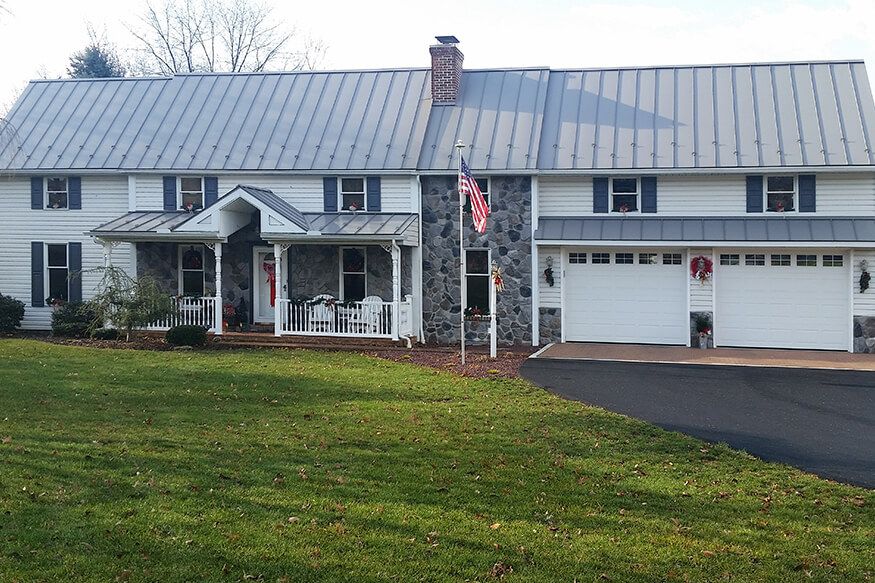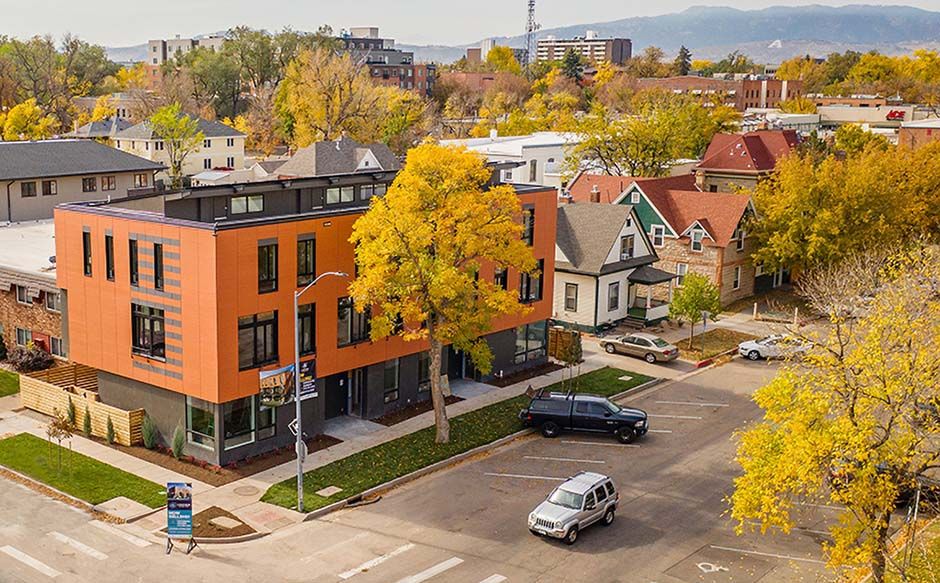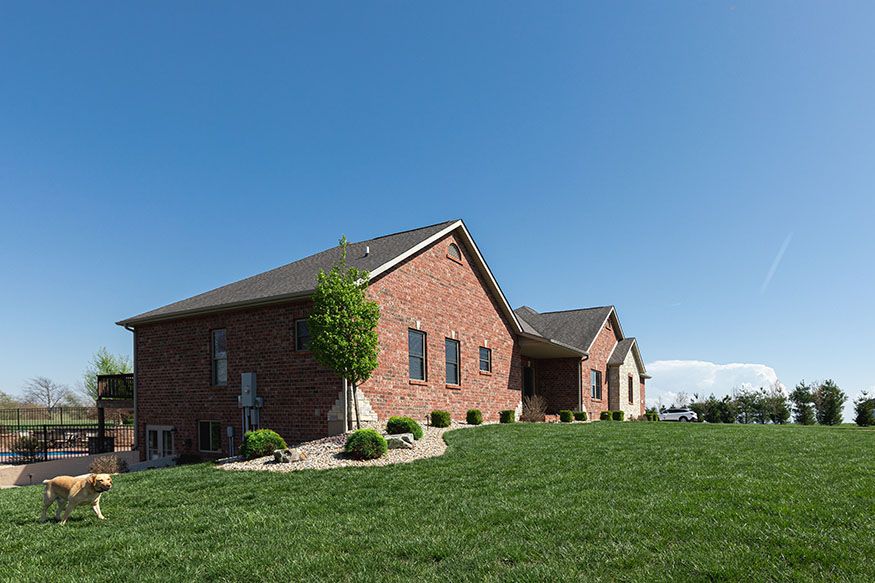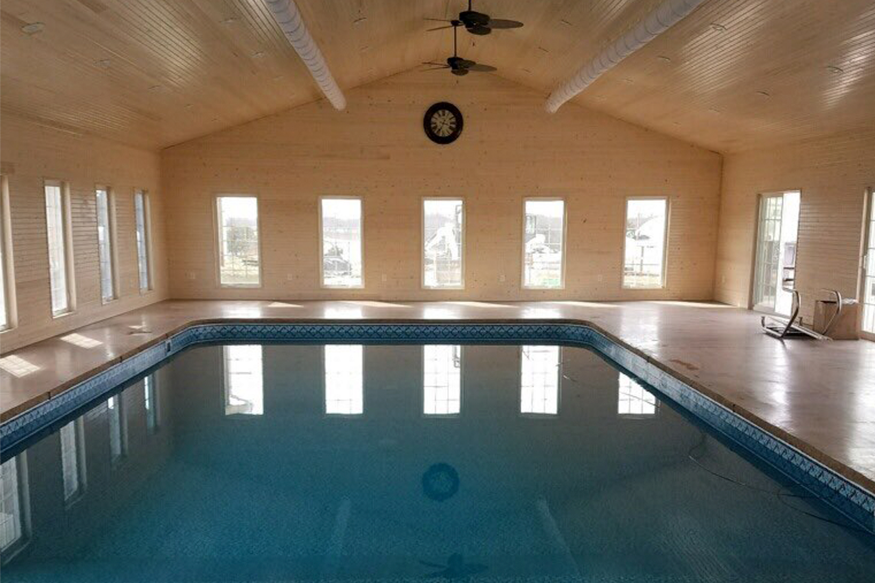Ron & Lynda's Healthy Canadian Duplex
Project Description
Ron and Lynda wanted to build a new, energy-efficient, healthy duplex for their retirement years. The entire home has double 2x4 outside stud walls with an R 38.5 insulation level, R 75 Cellulose in the attic, R28 insulation on the crawlspace and basement walls to the floor. The home also includes large, energy-efficient windows with Low-E Argon to provide a beautiful view and bright living space. The duplex features an open concept floor plan with a 1,280 square foot two-bedroom rental unit, single car garage, and a 1,570 square foot two-bedroom unit for the homeowners, including an office and one-and-a-half car garage. Each unit boasts large closets and an all-on-one-floor living area. The rental unit includes an insulated crawl space, while the main unit features a full basement for the mechanical equipment, a workshop and storage space. The couple chose to install geothermal because of its energy efficiency and long-term utility savings.
Installation Details
Along with the GeoComfort system, the home also utilizes a Geo-Flo Magna ECM flow center, EWC Zone control system, 105-gallon Marathon Preheat water tank, 105-gallon Marathon Water Heater and an Energy Recovery Ventilation (ERV) system. The loops are installed in eight 80’ vertical boreholes. The geothermal unit and the ERV run on low continuously to maintain a healthy and fresh living space. Since Ontario has the higher electric rates and the home is on Time-of-Use rates, they installed a timer on the water heater to only heat water in off-peak times.
Equipment Installed
Savings
Savings estimates not available.
Contractor
Installer: A qualified GeoComfort installer
Additional Technology Spotlights On This Project
Related Spotlights
Communication
Products & Services
For Owners
Resources
by Enertech Global, LLC
Greenville, IL 62246
