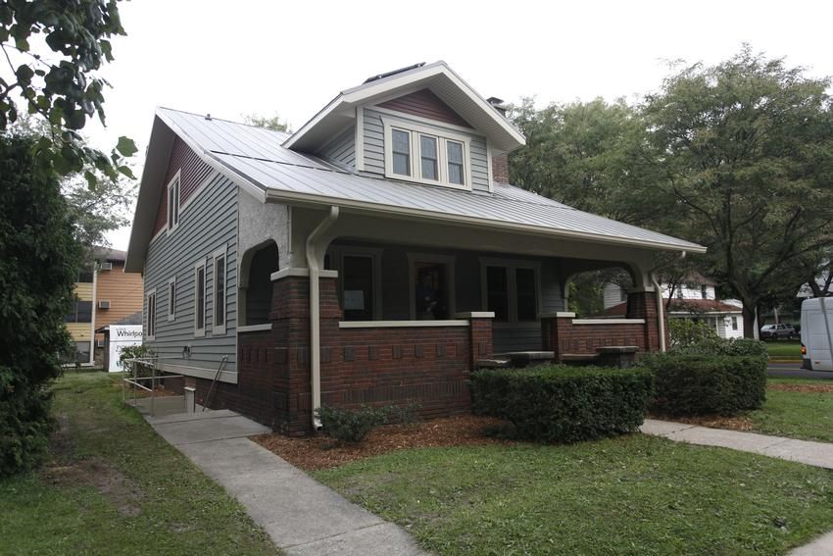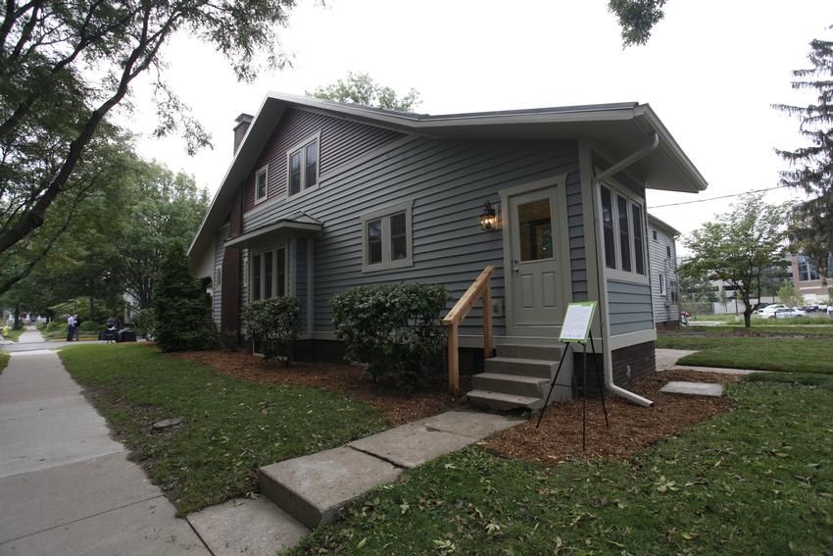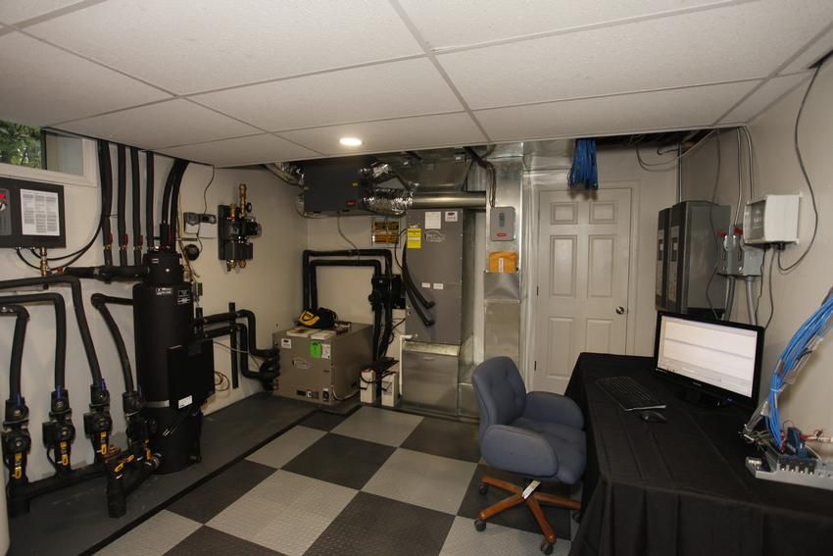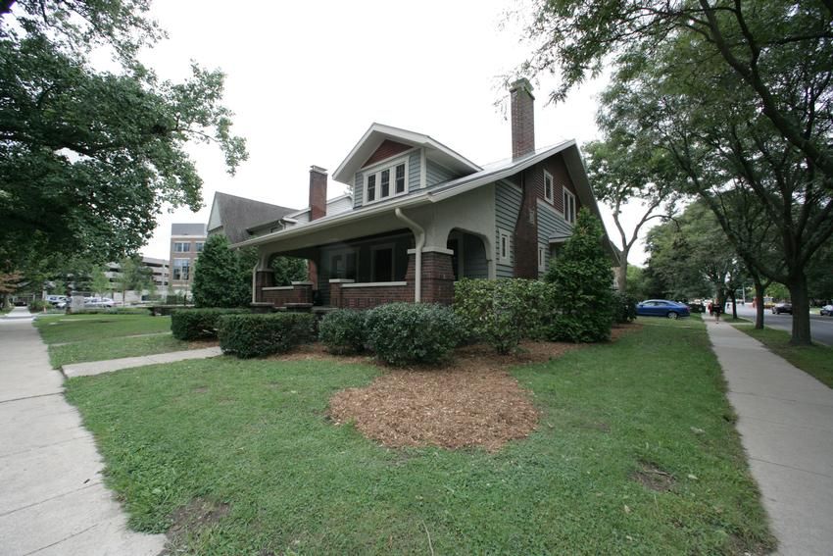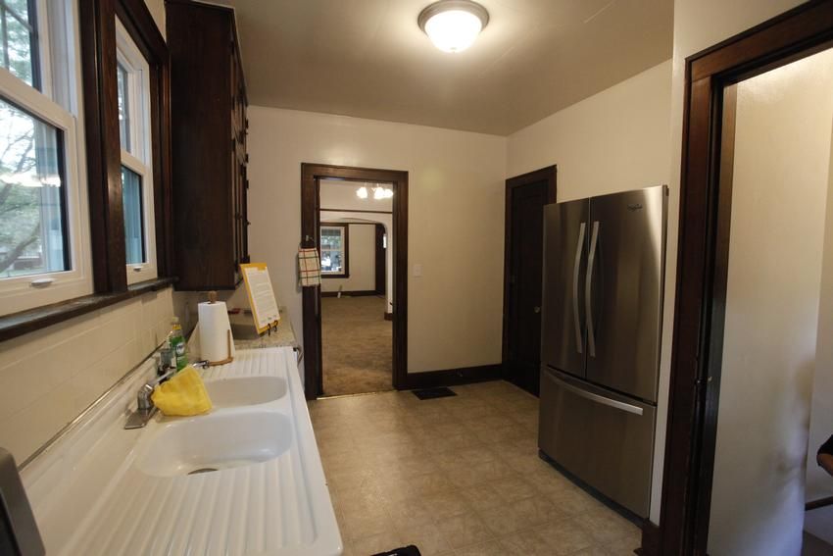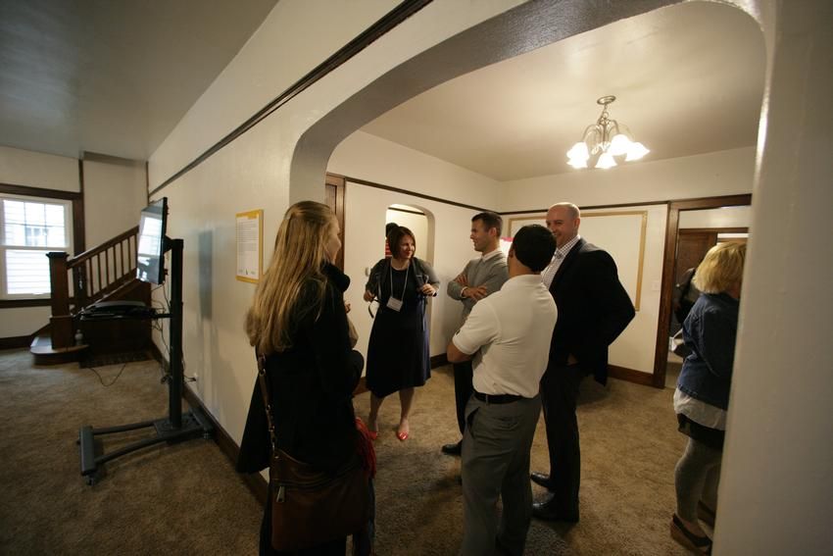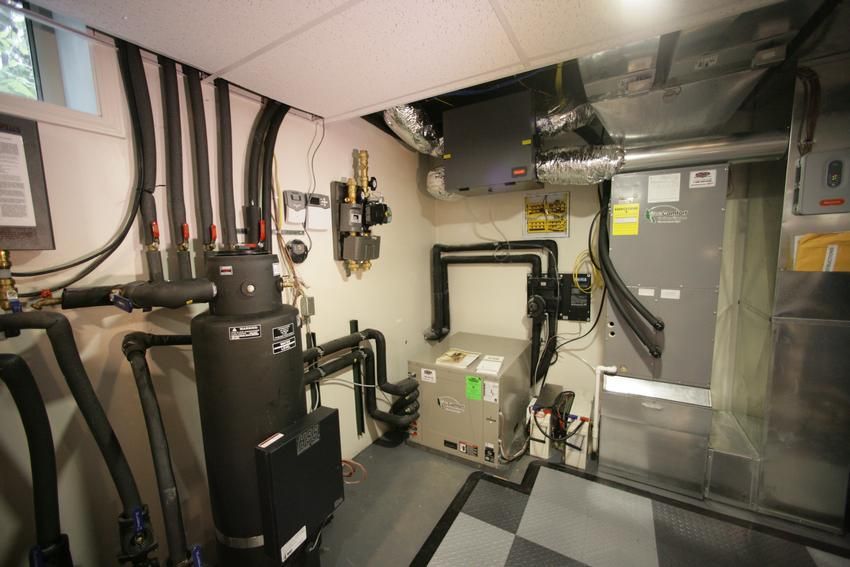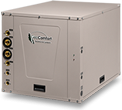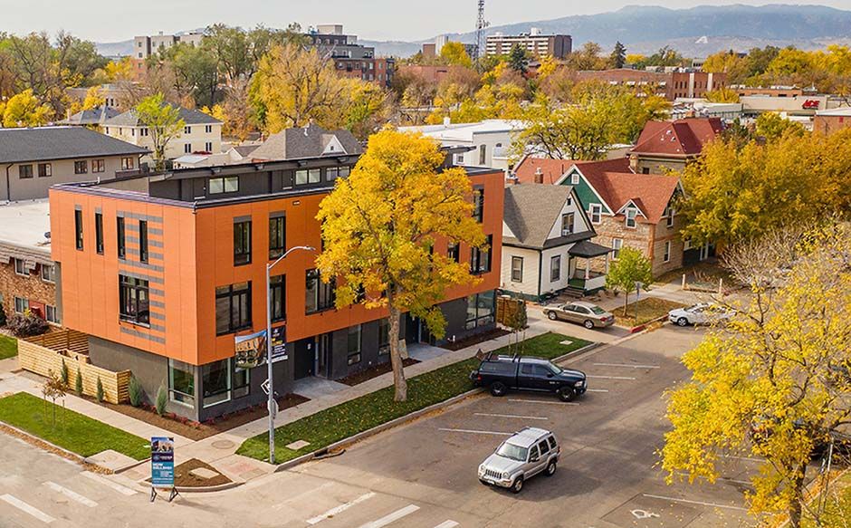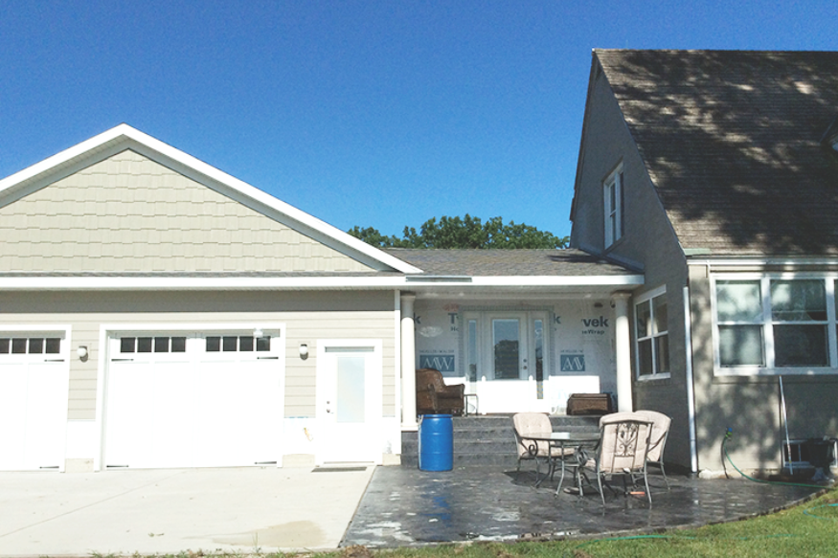ReNEWW House
West Lafayette, IN
Project Description
The home – called the ReNEWW House for Retrofitted Net-Zero Energy, Water and Waste – is a multi-year research project in which Whirlpool Corporation worked with Enertech, Purdue University, and other industry partners to retrofit a 1920s vintage home into a net-zero energy, water and zero-waste-to-landfill structure. The home was built in 1928 and has about 3,000 sq. ft. of conditioned space, three bedrooms, and two full bathrooms. It is two stories tall and has a full basement, which has been converted into a living laboratory. Additional information can be found at renewwhouse.com.
Installation Details
The hydronic geothermal system was paired with a hydronic air handler to create a forced air system that uses the existing ductwork to preserve the home’s historical appearance, and a Honeywell ERV ventilation system is used to ventilate the house while minimizing energy loss. An HSS buffer tank provides further efficiencies for the heating and cooling system. The house is divided into two temperature zones controlled by NEST thermostats. This home has roof-mounted solar panels, a “gray” water system that reuses water from sinks and showers, and other technologies which promote resource efficiency.
Equipment Installed
Savings
30% – 70% annual savings on heating and cooling costs.
