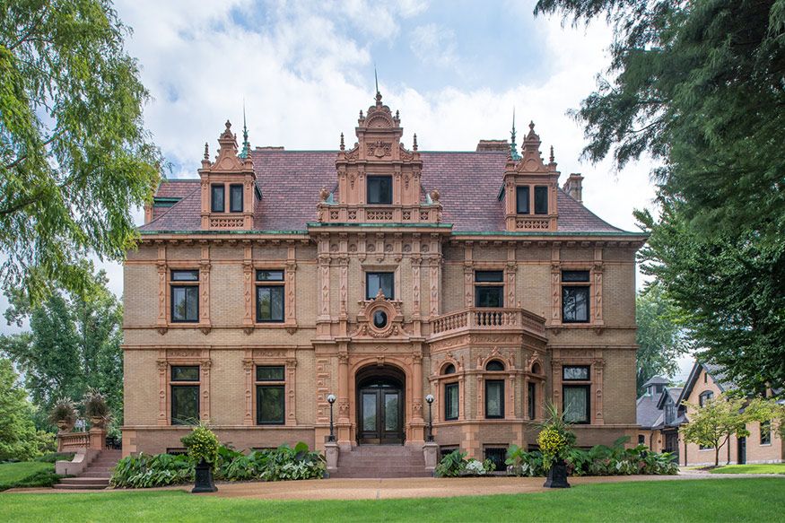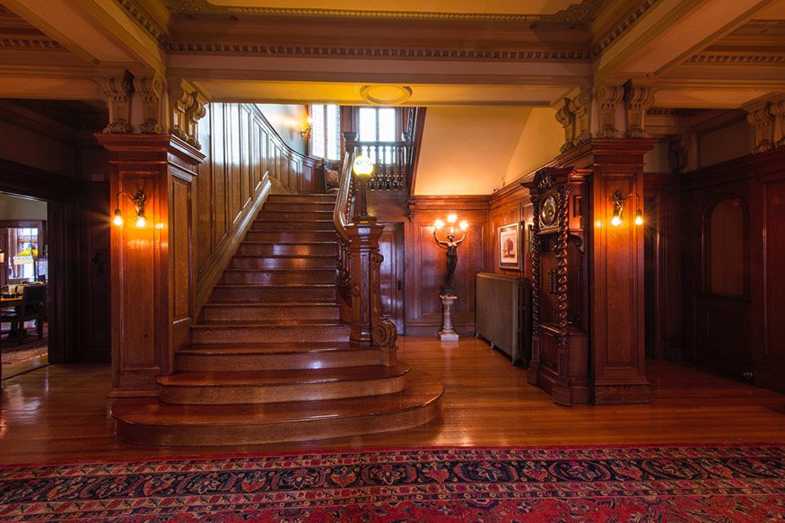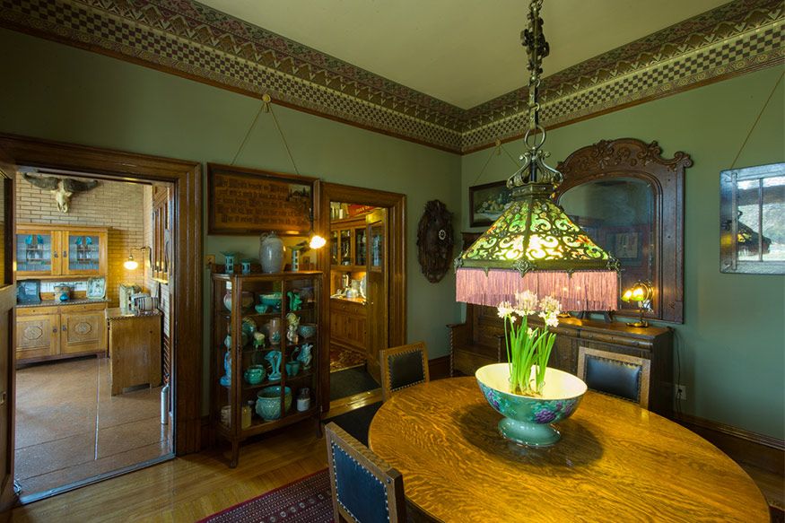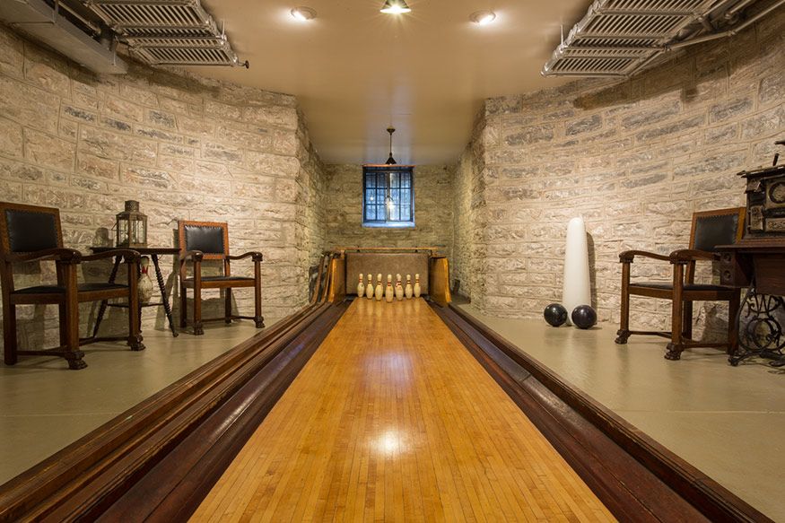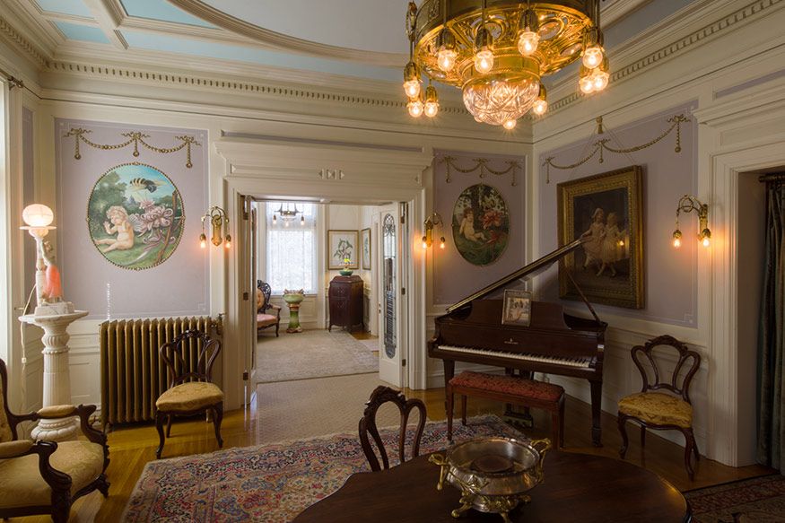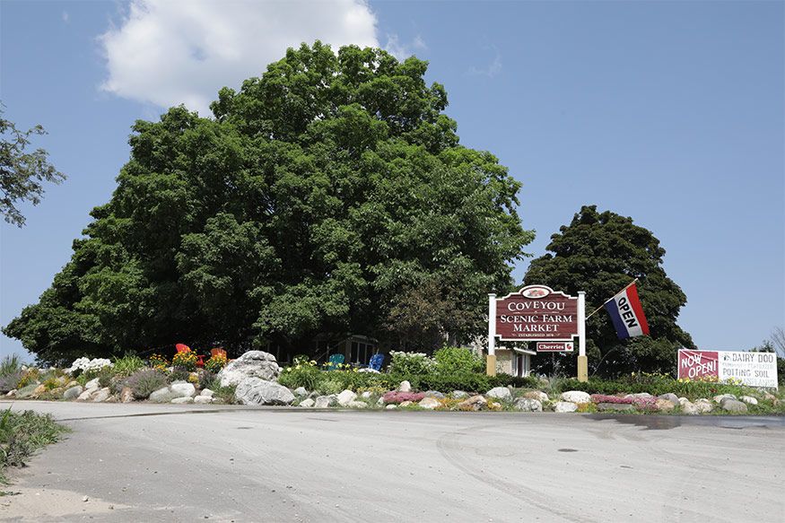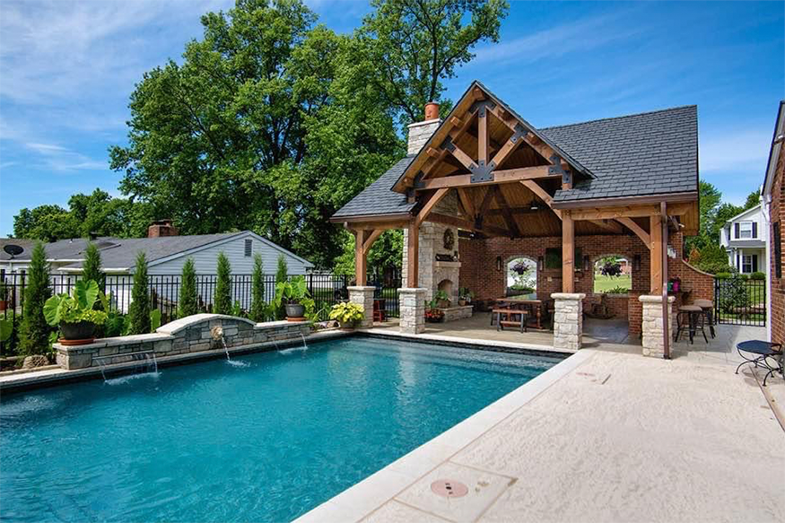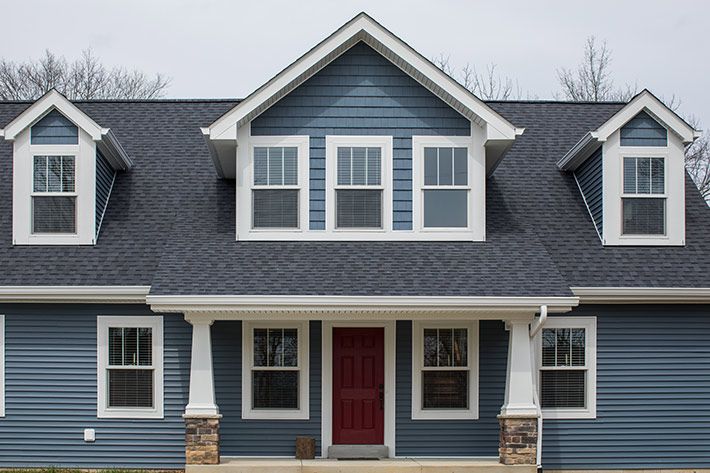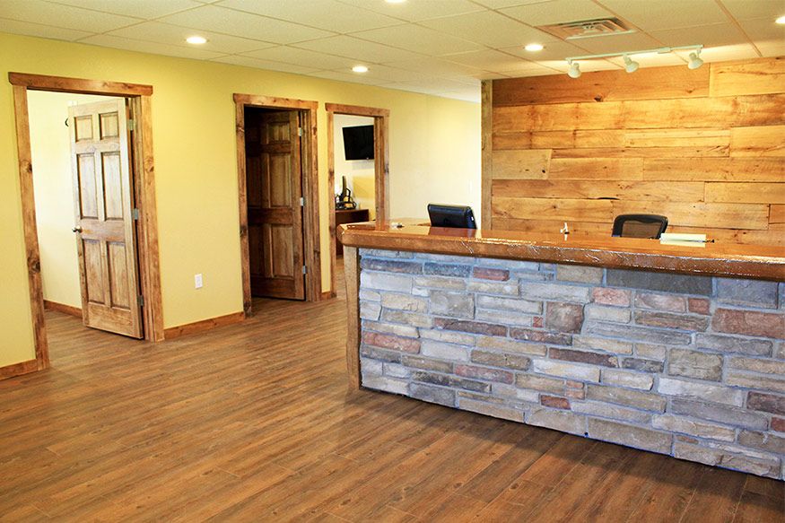Magic Chef Mansion
St. Louis, MO
Project Description
The Magic Chef Mansion was designed by Ernst Janssen for the founder of the Quick Meal & Magic Chef Stove Company, Charles Stockstrom, in 1908. It has more than 30 rooms, plus a 70-foot-long bowling alley on the lower level that is original to the home. By the time the current owners purchased it in 1990, the Magic Chef Mansion had fallen into disrepair. They quickly began renovating and restoring the home back to its original glory. It is open for public tours and is frequently rented out for parties, showers, tea parties, fundraisers, and weddings. Photos courtesy of Magic Chef Mansion, LLC.
Installation Details
The first floor features a 4-ton Compass Series Vertical Packaged System, and a 6-ton Compass Series Vertical Packaged System. The second and third floors feature a 5-ton Compass Series Indoor Split System with MPD060 and zone control for second and third floor west; and a 6-ton Compass Series Indoor Split System with MPD072 and zone control for second and third floor east. There are six zones in total. The loop field is a 22-ton vertical bore loop field.
